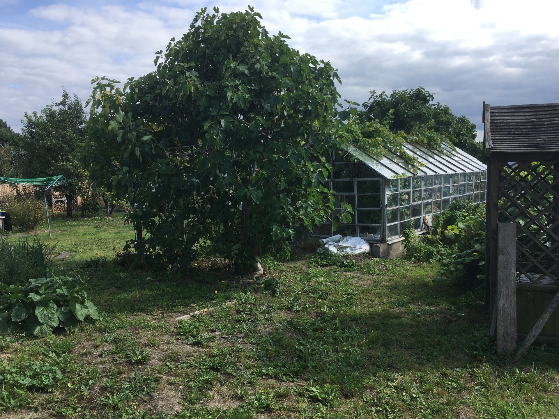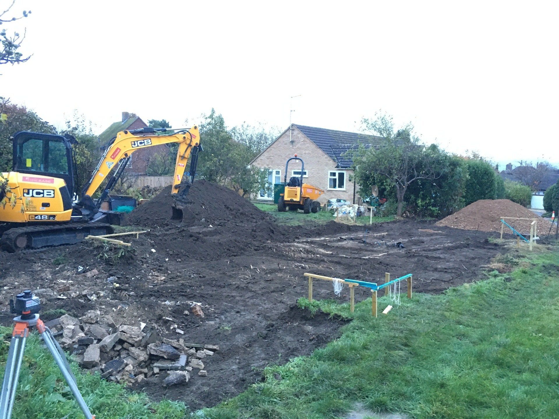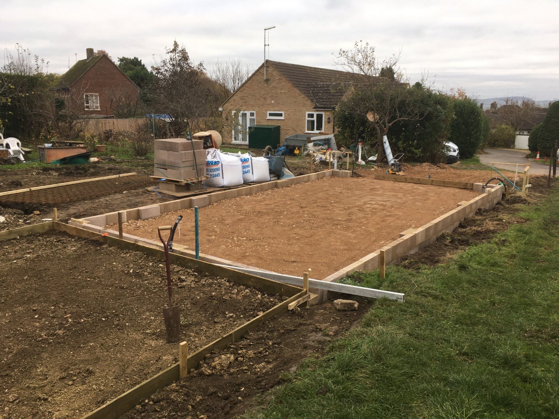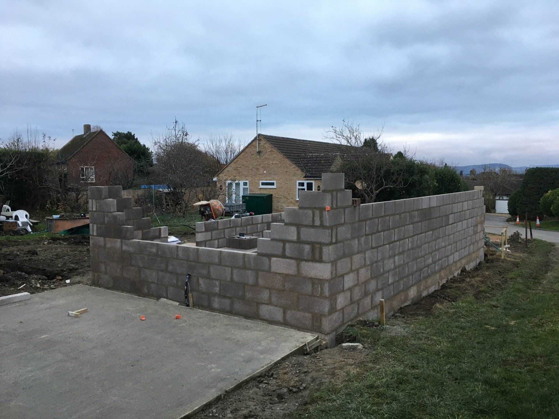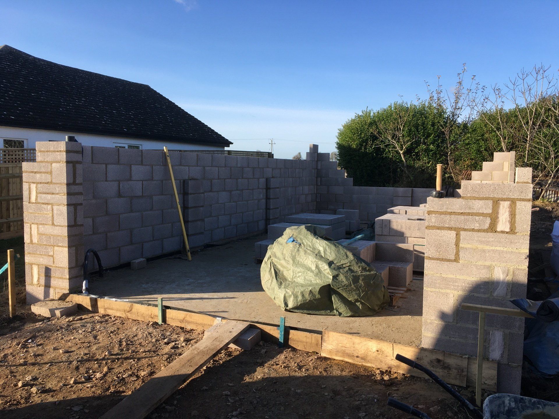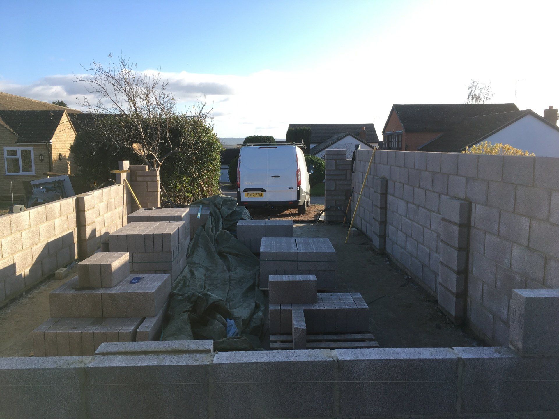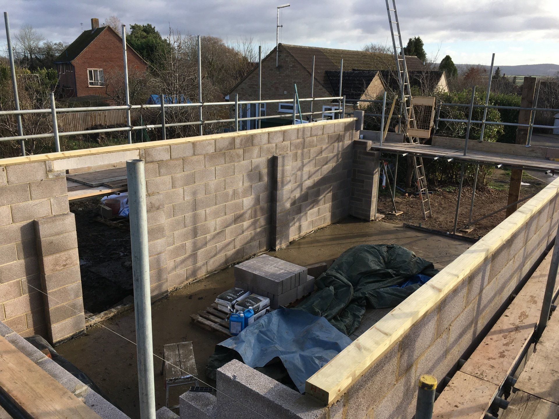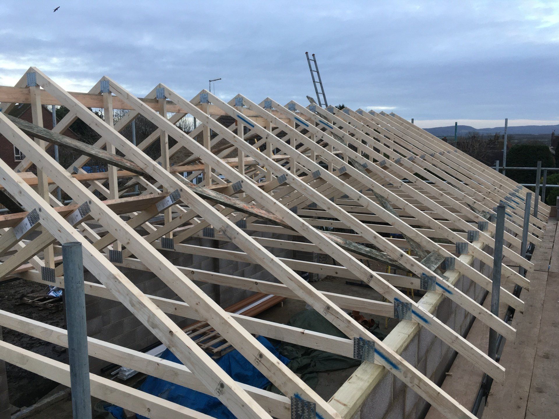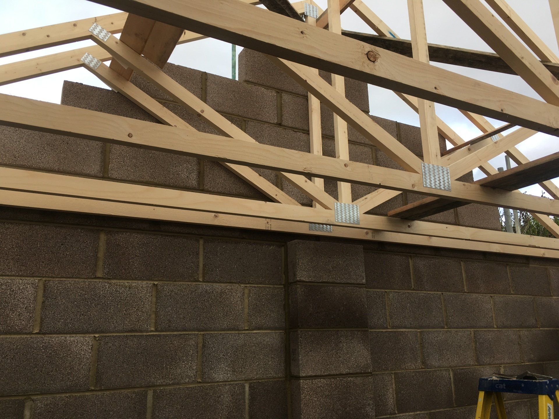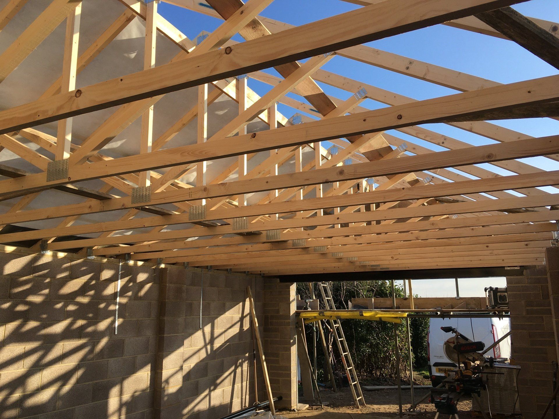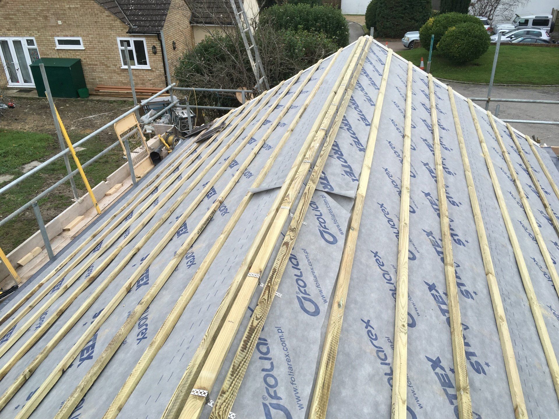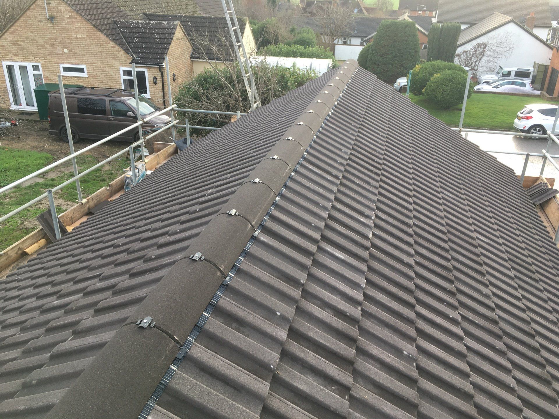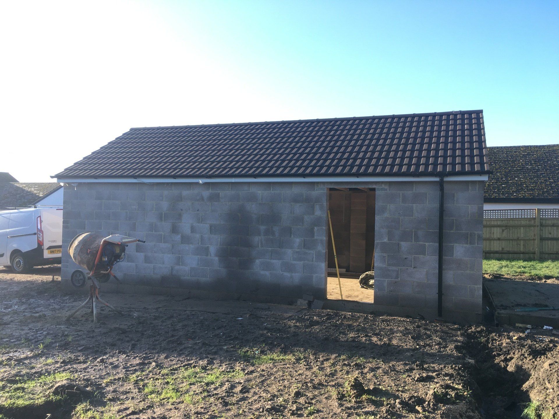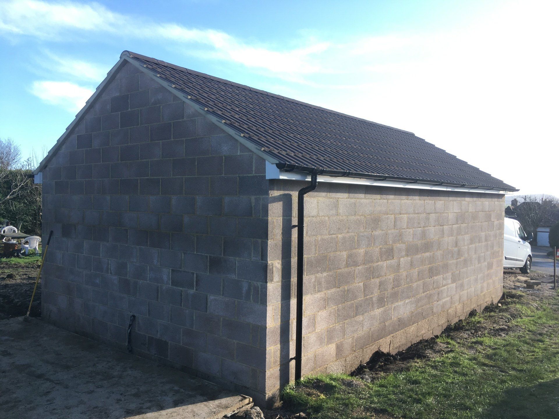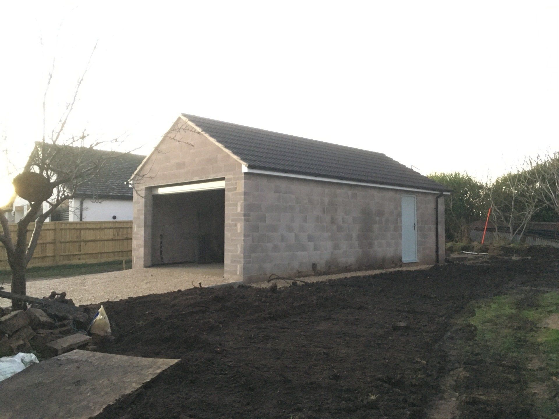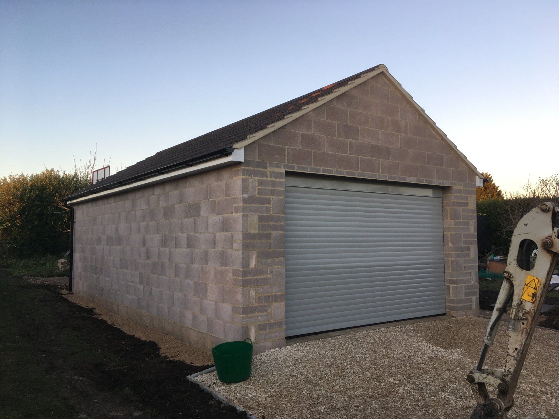New Garages
Here are some gallery photos taken during a recent garage build in Buckinghamshire. The project required the removal of an existing greenhouse and several fig trees*. The greenhouse had some substantial footings consisting of concrete and concrete hollow blocks. These were removed in the process of digging the new foundation. The new proposed footprint was 45 square metres (485 sq ft)- which given the size fitted nicely on the existing plot. A further concrete slab was provided at the rear of the garage along with water connections at the rear and inside via mdpe pipework and copper/brass fittings. Electricity was also provided via an SWA cable along with additional cables for security devices. The entire project was completed to the client's requirements along with some additional works to add a gravel driveway.
* We do, unfortunately, come up against some situations where the removal of trees and scrubs is imperative to carry out the client's work. We do attempt to avoid unnecessary disruption if possible, and in some cases are able to repatriate trees and shrubs or suggest a replanting plan. There are specific rules regarding tree removal in certain areas- for example, conservation areas and areas of outstanding natural beauty.

