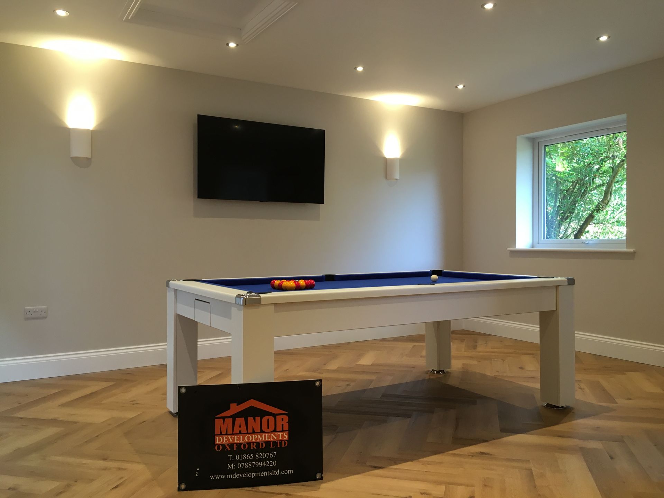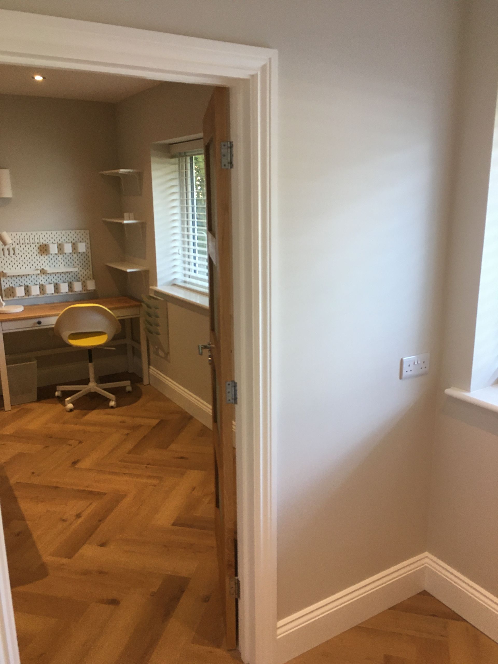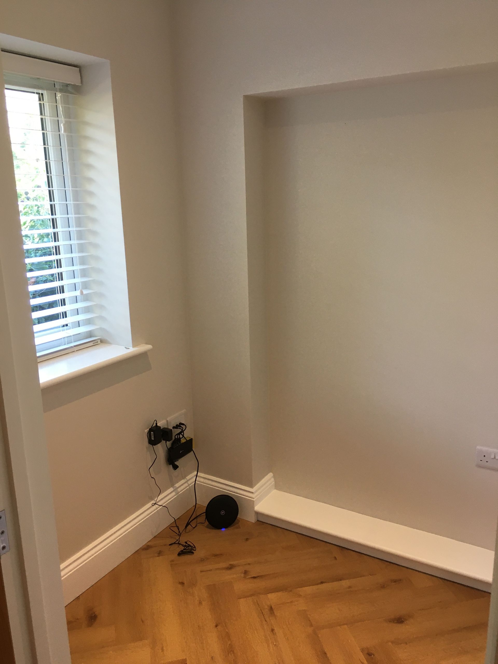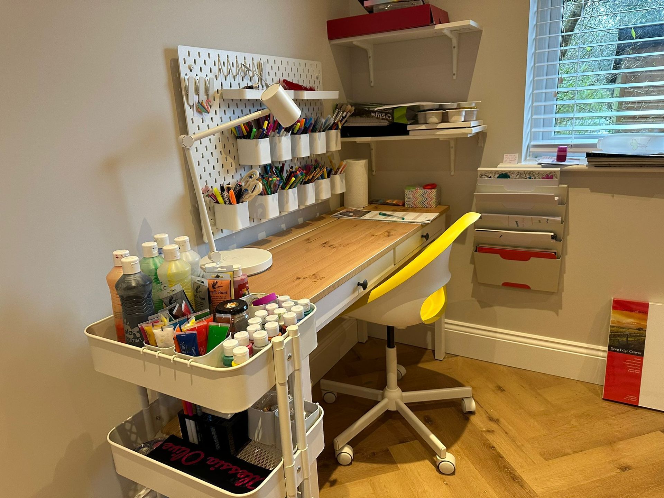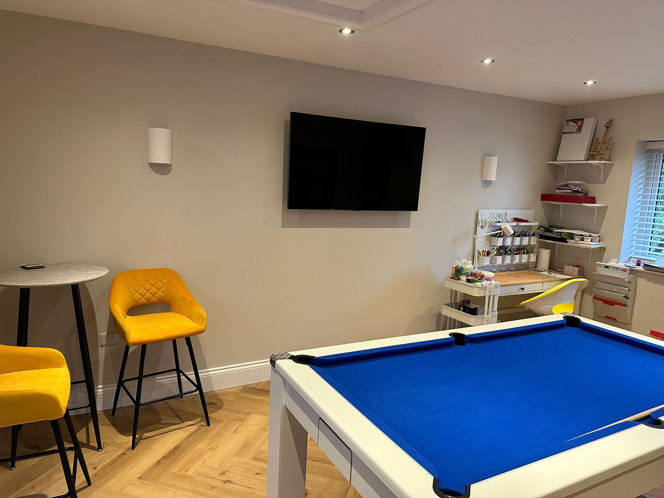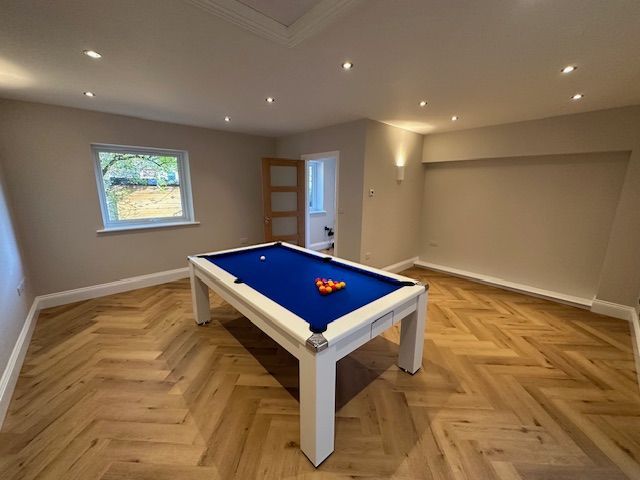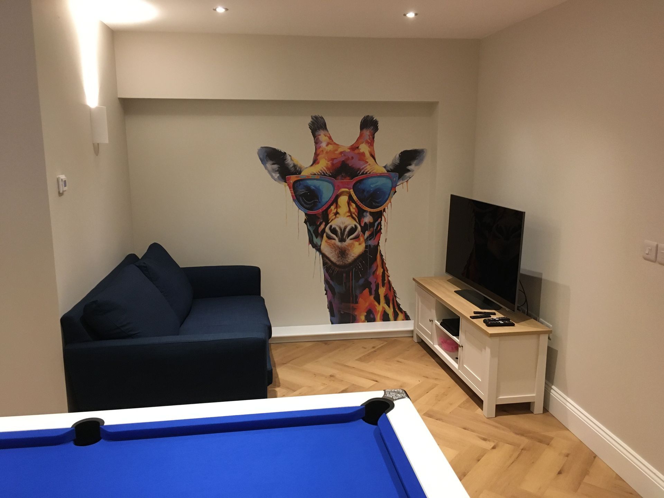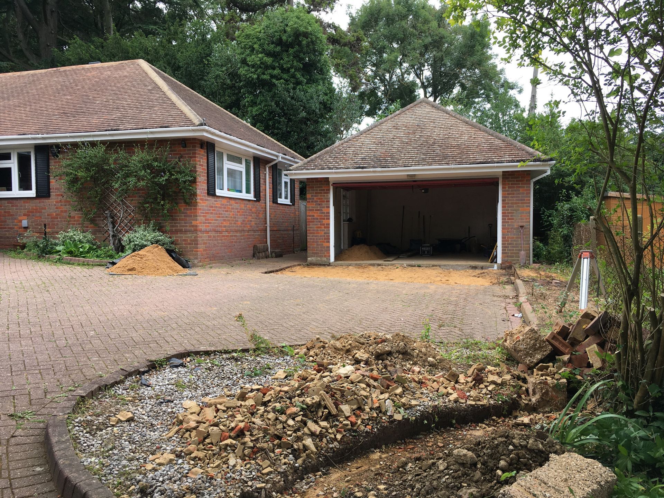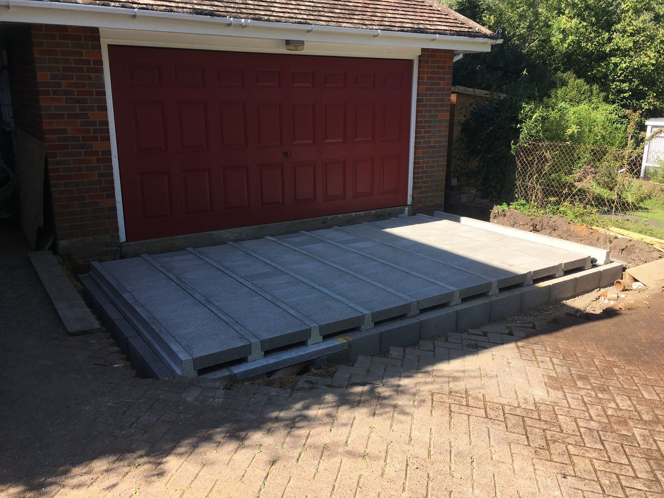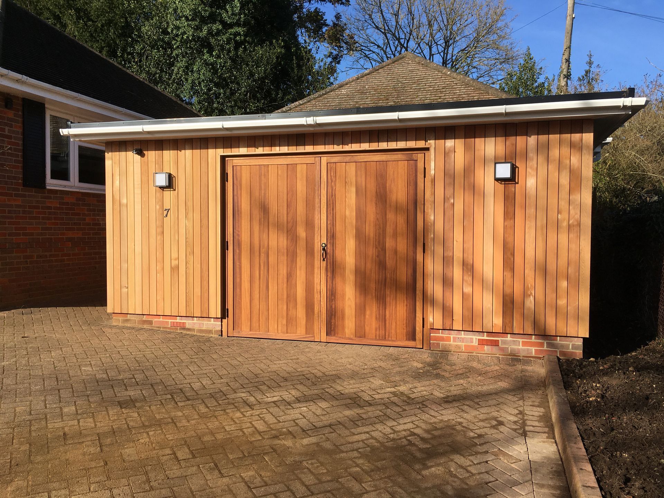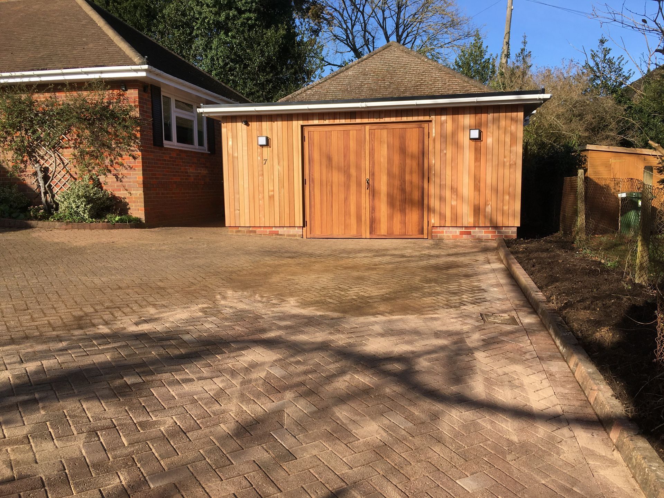Games Room with Office
This project started with an existing detached double garage which was being used to store the typical unused household items that accumulate in the home. It was proposed that this dead space could be used to enhance the quality of life for the family, whilst also freeing up additional space in the existing property. An application for an additional cedar clad garage to the front also allowed for ample storage. The existing garage was converted to two rooms - increasing the overall usable internal footprint of the property. The main room becoming a games room with a pool table as the focal point, but also having an art corner, computer/console seating area for online gaming and cinema, and large flat screen t.v for sport etc. Hard-wired internet to allow the fastest speeds for gaming was also installed. The heating installation was in screed cabling which freed up extra space around the room negating the need for radiators/heaters. The lighting in the games room was split into three zones to allow different moods depending on the user.
The new office had its own zone regarding lighting and heating so acted as a completely separate space. The work from home office now being totally separate from the main dwelling allows for a totally peaceful work environment that's shut off from everything else.

