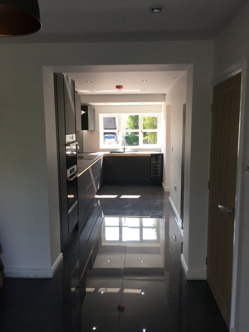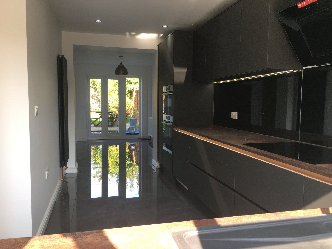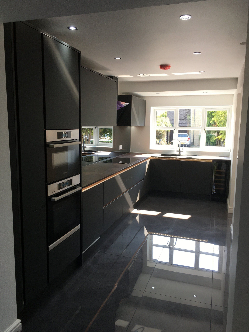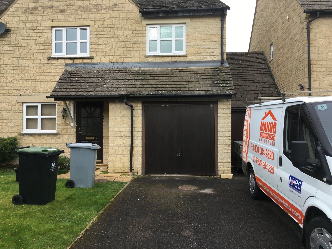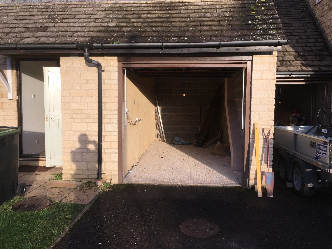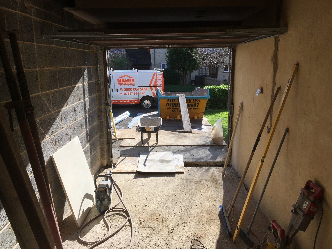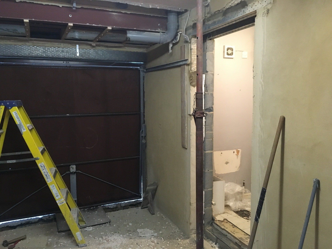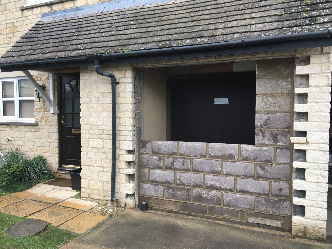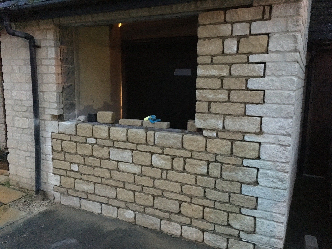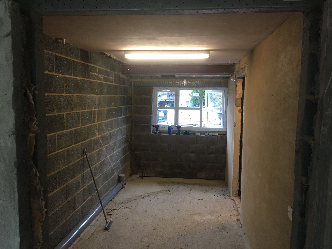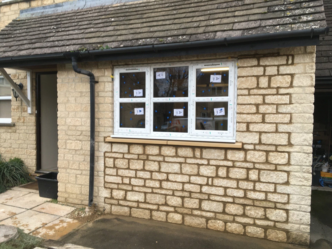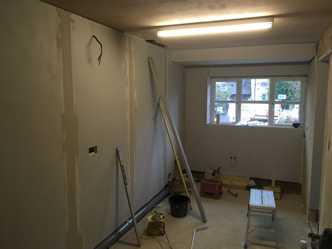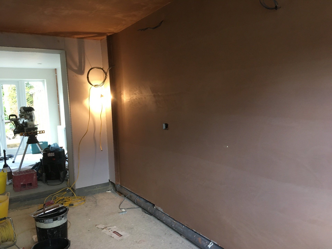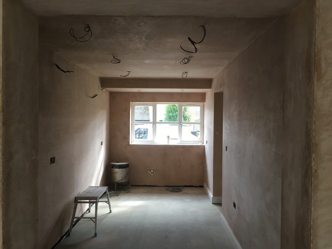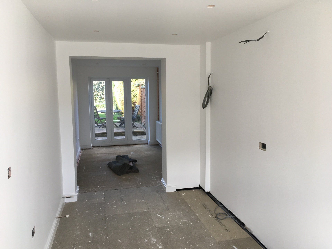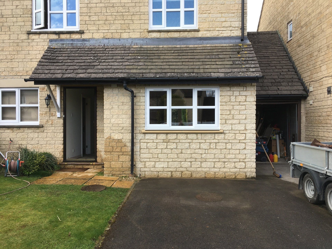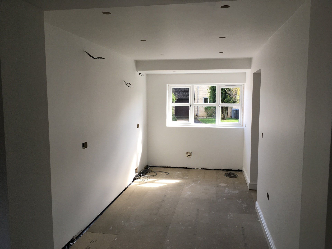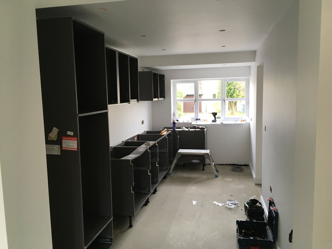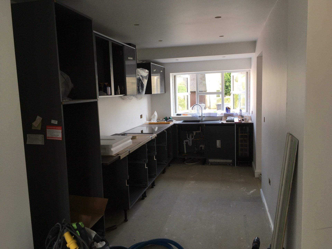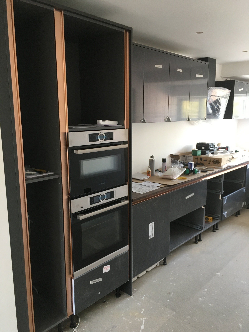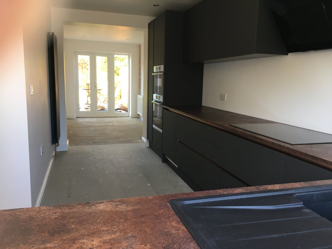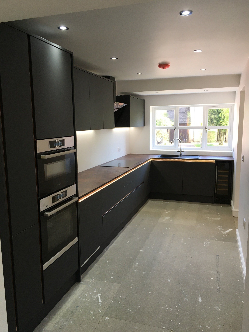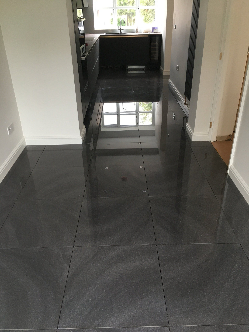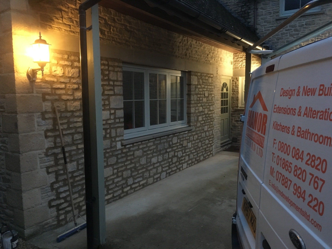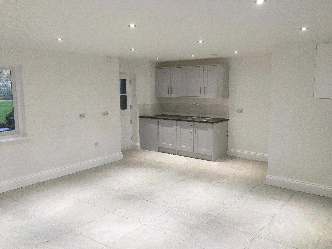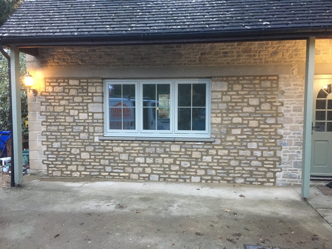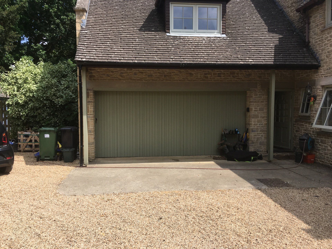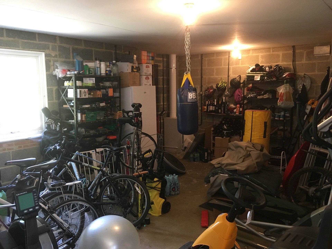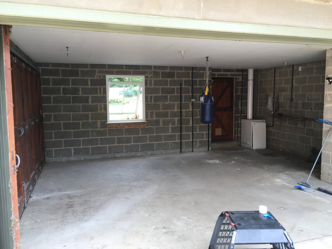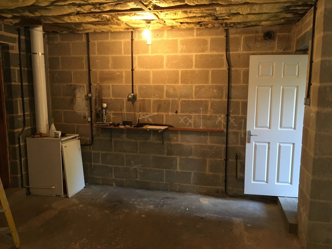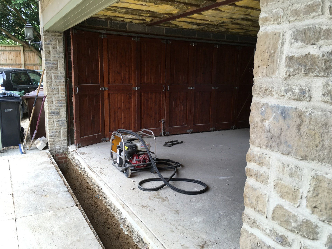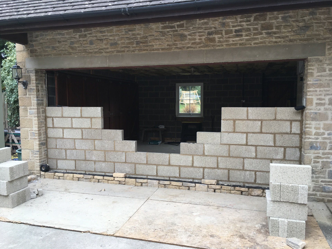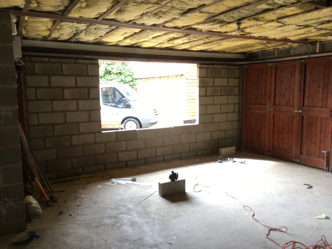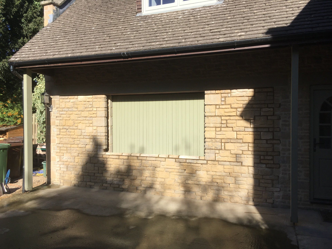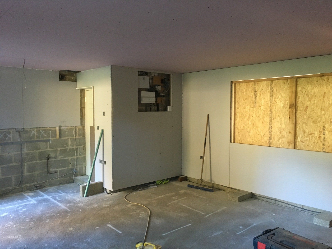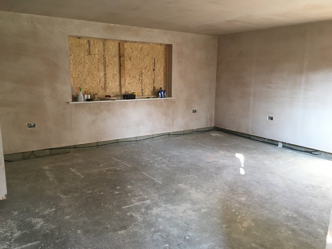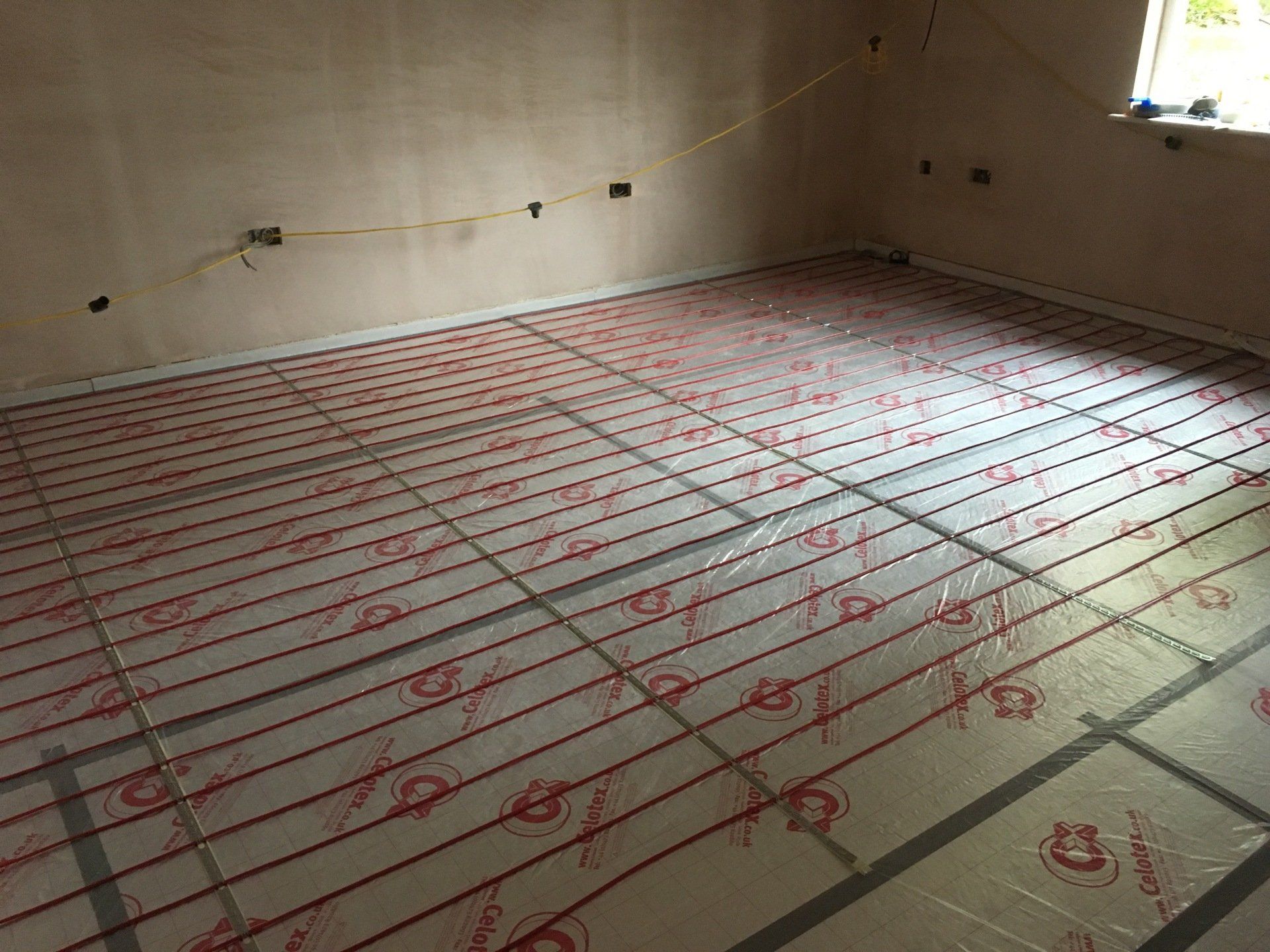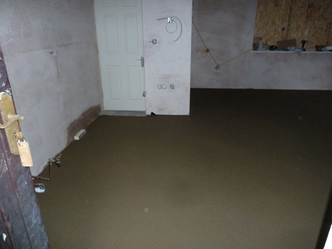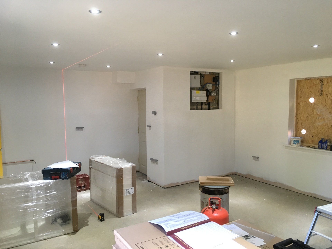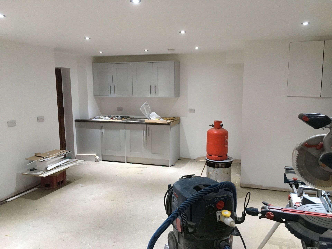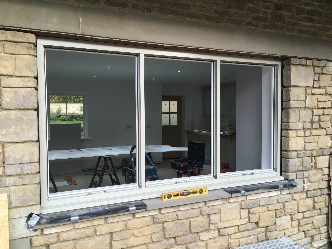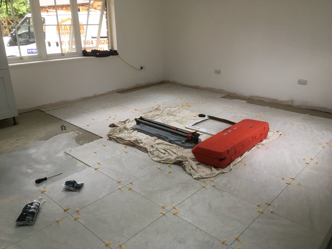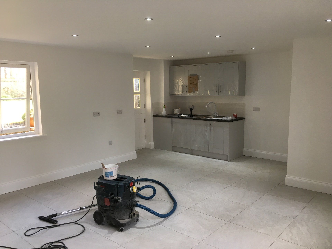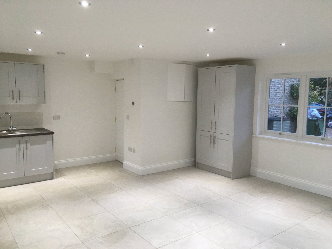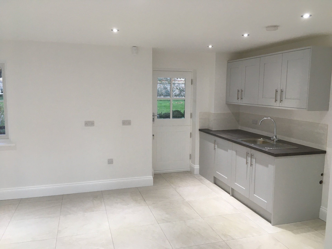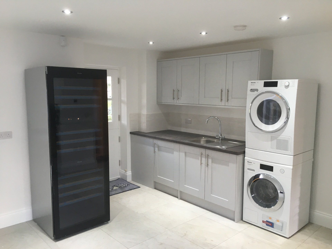
Do you need more space? Don't want the hassle of moving home? Have you considered a garage conversion?
The most cost effective way to increase habitable floor area in your home, and add an additional room/s would be to utilise that existing garage space. Whether you create a new kitchen/dining room, work-from-home office, playroom for the kids, additional ground floor bedroom with en-suite or another living room, you would be surprised at how a garage conversion can completely alter the feel of your existing home.
One of the many benefits of converting your garage is you probably won't require planning permission. So a new garage conversion can usually go ahead with minimal fuss. Converting your existing garage space is also extremely cost effective: No planning costs, No additional foundations (usually), and a superstructure and ground slab from which to build from. Unlike a new extension, where new foundations and floor slab have to be created, your garage already has that work done. We also deal with the relevant building control department to make sure your garage conversion complies with all the current regulations- this is typically done under a building notice and specific visits by the builder control officer, followed by a completion certificate for the work.
Adding more habitable floor area could also add value to your home. When you take into account the cost savings compared to an extension, coupled with the likely value added, it can be a real positive return on your investment, not to mention your quality of life. After the unexpected Covid-19 pandemic, and more people working from home, it has never been more important to maximise our living spaces.
So, with all the benefits a garage conversion could be to you and your family, there probably has never been a better time to get in touch with us. Obligation free. We won't be beaten on a like for like quotation.
Feel free to contact us on 07887 994220 / 01865 820767 or fill out a form on our contact page.
Double Garage Conversion
Double Garage Conversion
A 50 square metre double garage converted into part utiliity room, part gymnasium. Photos taken prior to gym rubber flooring and equipment installation. This conversion had two separate underfloor heating zones to allow better control of floor and room temperature.

